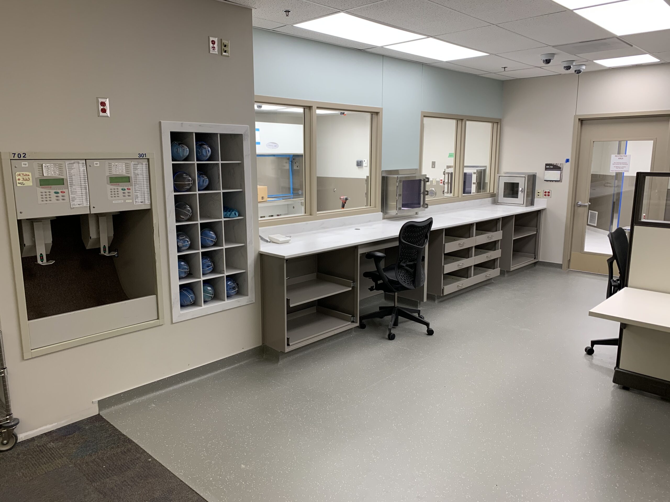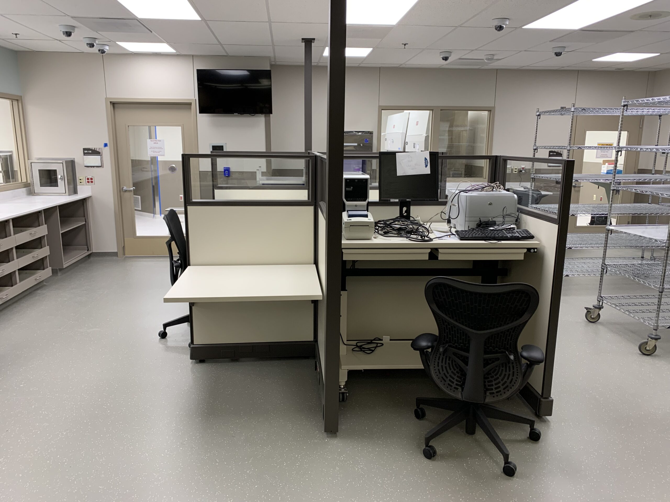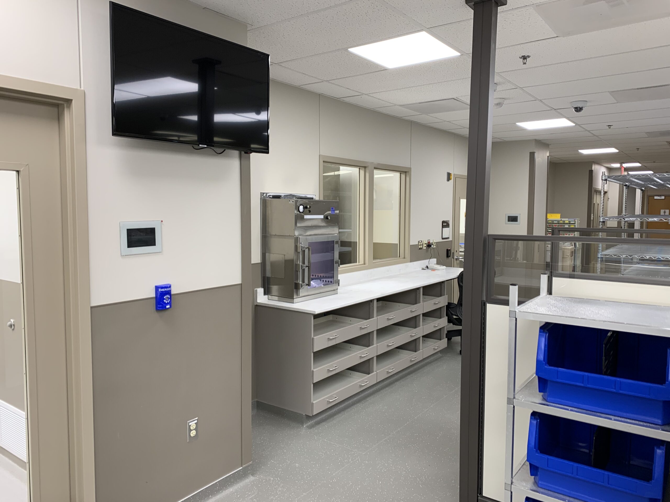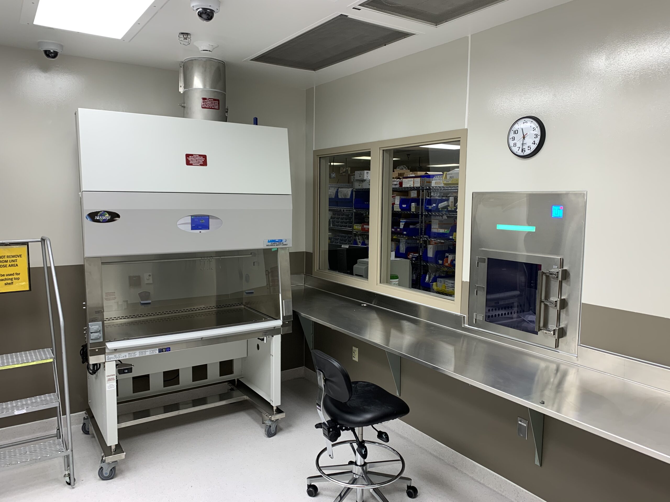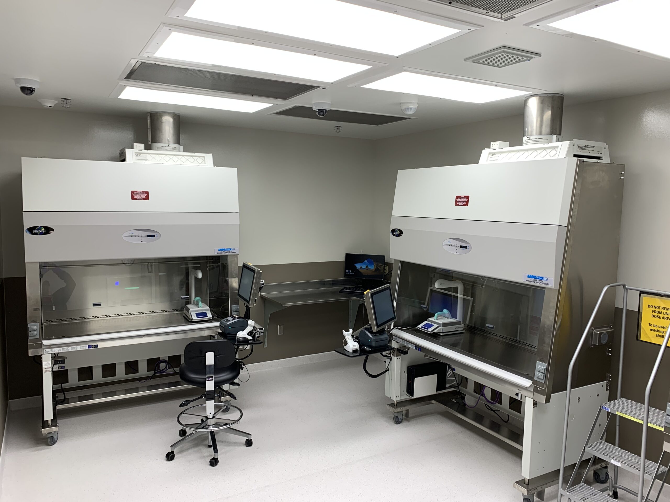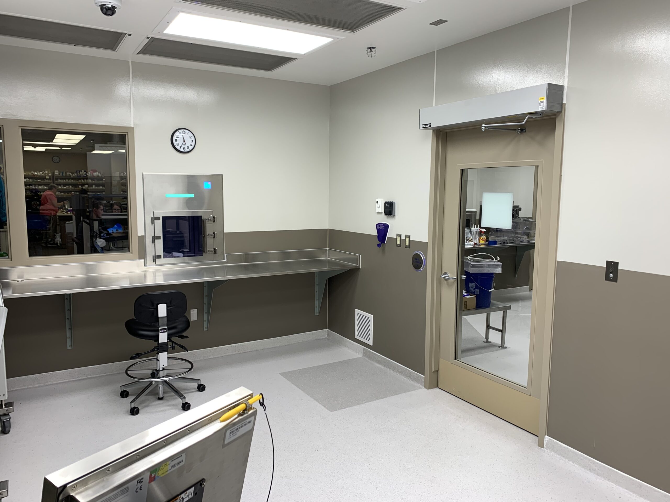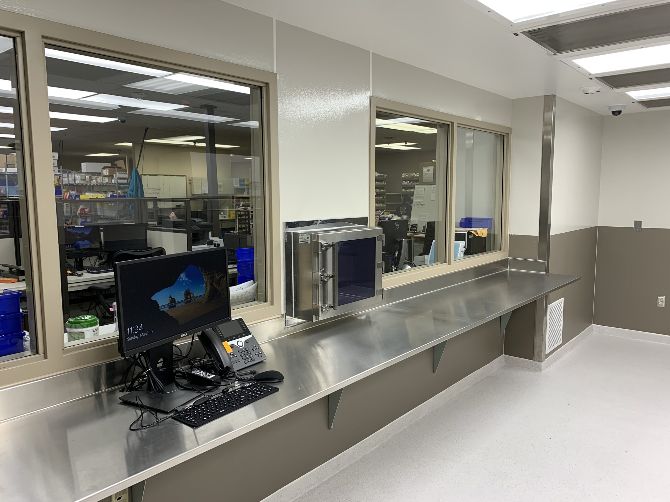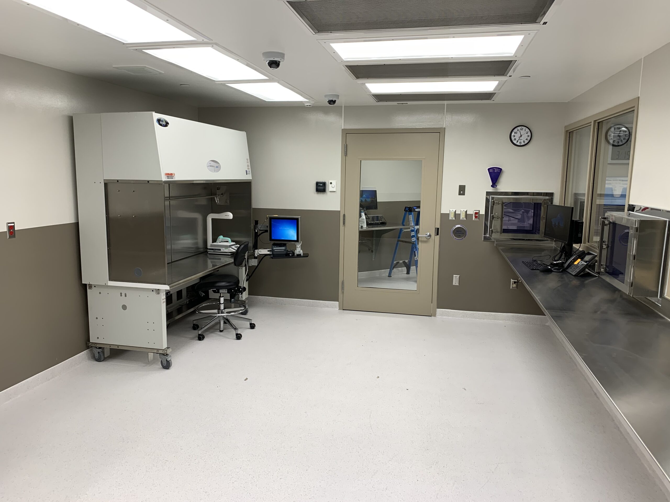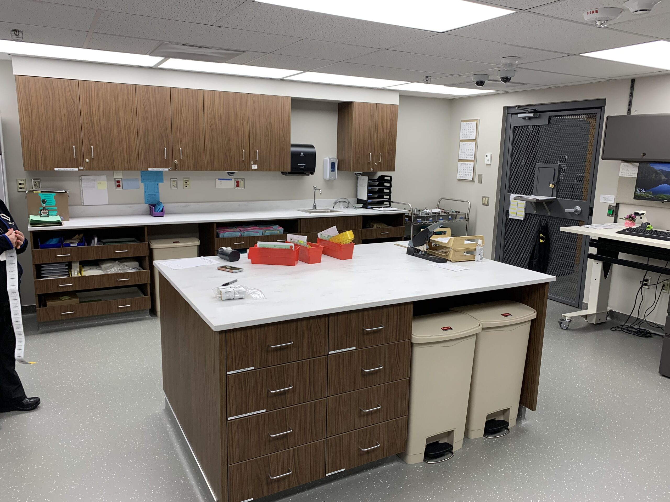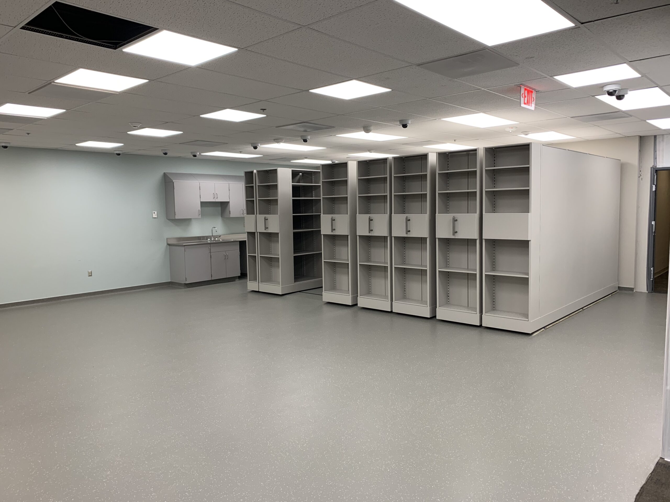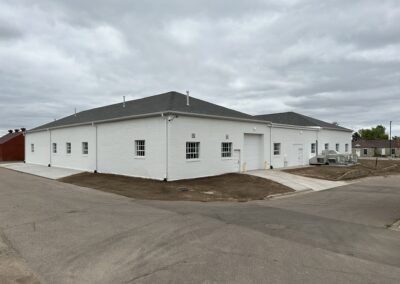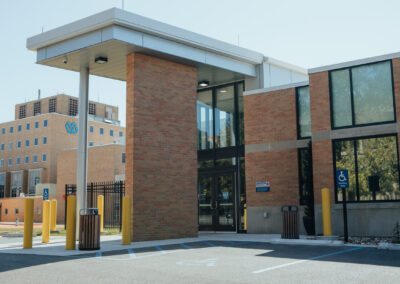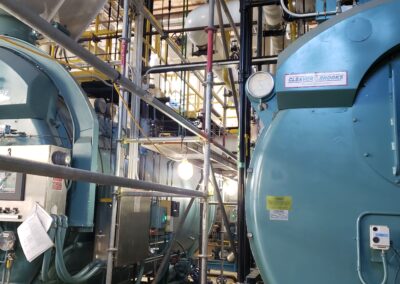VA Upgrade Pharmacy 18
Minneapolis, Minnesota

Contracting Method: Design-Bid-Build
Building Use: Medical Facility
Completion Date: August 11, 2021
Project Summary:
We successfully completed the VA Upgrade Pharmacy 18 project at the Minneapolis VA Medical Facility. This $4.26 million project, executed from March 2020 to August 2021, involved a comprehensive renovation of the Inpatient Pharmacy Department, encompassing over 6,000 square feet across multiple levels. Our work included a complete overhaul of the basement pharmacy to meet new USP regulations, the renovation and expansion of the 3F Hematology/Oncology Pharmacy Compounding suite, and the replacement of the penthouse AHU system. Executed in seven or more phases, our team ensured that the medical facility remained fully operational throughout the construction process, demonstrating our commitment to safety, efficiency, and client satisfaction. For more information or inquiries, please contact Brent Fraizer, [email protected].
We successfully completed the VA Upgrade Pharmacy 18 project at the Minneapolis VA Medical Facility. This $4.26 million project, executed from March 2020 to August 2021, involved a comprehensive renovation of the Inpatient Pharmacy Department, encompassing over 6,000 square feet across multiple levels. Our work included a complete overhaul of the basement pharmacy to meet new USP regulations, the renovation and expansion of the 3F Hematology/Oncology Pharmacy Compounding suite, and the replacement of the penthouse AHU system. Executed in seven or more phases, our team ensured that the medical facility remained fully operational throughout the construction process, demonstrating our commitment to safety, efficiency, and client satisfaction. For more information or inquiries, please contact Brent Fraizer, [email protected].
Scope of Work:
Complete renovation of various locations in Building 70 of the Minneapolis VAHCS Inpatient Pharmacy Department. Locations include Basement (~11,000 SF), Ward 3F (~600 SF), Penthouse Mechanical Space, and all associated interstitial spaces above and beyond those areas.
This highly complex project included seven (7) or more phases of various elements of constructing including but not limited to: AHU modification, AHU replacement, clean room construction, multi-story shaft ductwork, installation, architectural finishes, dumbwaiter shaft removal, mechanical upgrades, electrical and low voltage systems, camera and security systems.
Challenges & Solutions
- Construction conducted while maintaining full operational status of the medical facility
- Phased construction approach to manage complex requirements and timelines
- Coordination with facility operations to ensure safety and minimize disruption

